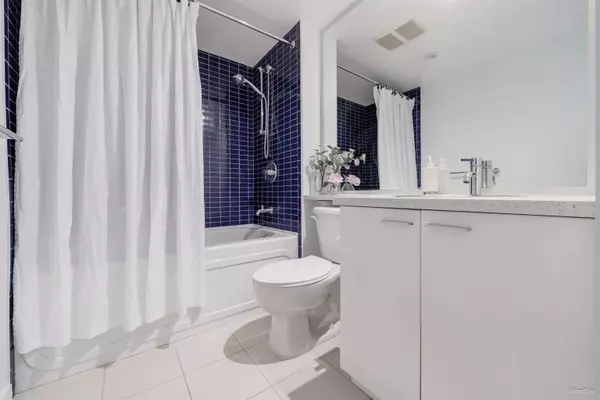$553,000
$578,000
4.3%For more information regarding the value of a property, please contact us for a free consultation.
1 Bed
1 Bath
554 SqFt
SOLD DATE : 11/22/2024
Key Details
Sold Price $553,000
Property Type Condo
Sub Type Apartment/Condo
Listing Status Sold
Purchase Type For Sale
Square Footage 554 sqft
Price per Sqft $998
Subdivision Downtown Vw
MLS Listing ID R2935222
Sold Date 11/22/24
Style Upper Unit
Bedrooms 1
Full Baths 1
Maintenance Fees $378
Abv Grd Liv Area 554
Total Fin. Sqft 554
Year Built 2007
Annual Tax Amount $1,534
Tax Year 2022
Property Description
This centrally located 1 bed 1 bath & flex unit at Spectrum 2 does not disappoint. Thoughtfully laid out with floor to ceiling windows & a bonus flex space that can be used as a den, closet, pantry or storage. Updated laminate flooring & fresh paint throughout add to the bright & airy feel. Enjoy sitting on your balcony sipping on your morning coffee as you take in the north shore mountains views. Walk everywhere! Steps to everything ENTERTAINMENT- BC Place, Rogers Arena, Queen Elizabeth Theatre, SHOPPING- Robson St, Pacific Centre, Costco & DINING- from world class restaurants to ethnic delicacies. Or just hang back and go for a dip at Spectrum's Club Ozone featuring a pool, hot tub, yoga room & gym. 24 hour concierge round out this amenity rich development. *Some images digitally staged*
Location
Province BC
Community Downtown Vw
Area Vancouver West
Building/Complex Name SPECTRUM 2
Zoning CD-1
Rooms
Basement None
Kitchen 0
Separate Den/Office Y
Interior
Interior Features ClthWsh/Dryr/Frdg/Stve/DW, Hot Water Dispenser, Smoke Alarm, Sprinkler - Fire, Swimming Pool Equip.
Heating Baseboard, Electric
Heat Source Baseboard, Electric
Exterior
Exterior Feature Balcony(s)
Parking Features Garage; Underground
Amenities Available Bike Room, Elevator, Exercise Centre, In Suite Laundry, Pool; Indoor, Recreation Center
View Y/N Yes
View MOUNTAIN, CITY PARTIAL WATER
Roof Type Tar & Gravel
Building
Faces North
Story 1
Sewer City/Municipal
Water City/Municipal
Locker No
Unit Floor 1006
Structure Type Concrete
Others
Restrictions Pets Allowed w/Rest.,Rentals Allowed
Tax ID 027-173-844
Ownership Freehold Strata
Energy Description Baseboard,Electric
Pets Allowed 1
Read Less Info
Want to know what your home might be worth? Contact us for a FREE valuation!

Our team is ready to help you sell your home for the highest possible price ASAP

Bought with Royal LePage Sussex
GET MORE INFORMATION






