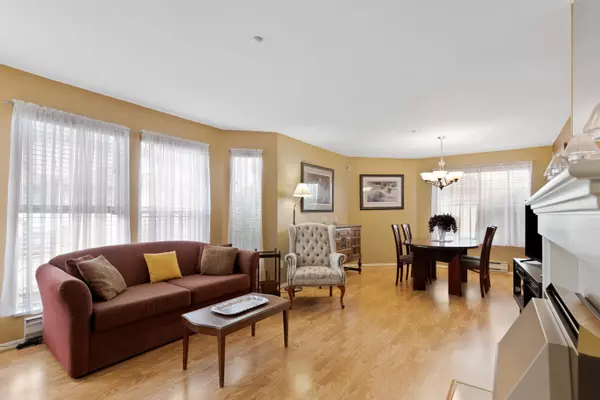GET MORE INFORMATION
$ 675,000
$ 685,000 1.5%
2 Beds
2 Baths
1,339 SqFt
$ 675,000
$ 685,000 1.5%
2 Beds
2 Baths
1,339 SqFt
Key Details
Sold Price $675,000
Property Type Townhouse
Sub Type Townhouse
Listing Status Sold
Purchase Type For Sale
Square Footage 1,339 sqft
Price per Sqft $504
Subdivision Central Meadows
MLS Listing ID R2919398
Sold Date 11/15/24
Style End Unit,Ground Level Unit
Bedrooms 2
Full Baths 2
Maintenance Fees $353
Abv Grd Liv Area 1,339
Total Fin. Sqft 1339
Year Built 1992
Annual Tax Amount $3,195
Tax Year 2021
Property Description
Location
Province BC
Community Central Meadows
Area Pitt Meadows
Building/Complex Name REGENCY COURT
Zoning RM-3
Rooms
Other Rooms Laundry
Basement Crawl
Kitchen 1
Separate Den/Office N
Interior
Interior Features ClthWsh/Dryr/Frdg/Stve/DW, Fireplace Insert, Garage Door Opener, Security - Roughed In, Vacuum - Built In
Heating Baseboard, Electric
Fireplaces Number 1
Fireplaces Type Gas - Natural
Heat Source Baseboard, Electric
Exterior
Exterior Feature Patio(s)
Parking Features Garage; Single, Open, Visitor Parking
Garage Spaces 1.0
Amenities Available Club House, In Suite Laundry
Roof Type Asphalt
Total Parking Spaces 2
Building
Faces South
Story 1
Sewer City/Municipal
Water City/Municipal
Unit Floor 49
Structure Type Frame - Wood
Others
Restrictions Pets Allowed w/Rest.,Rentals Allwd w/Restrctns
Tax ID 017-722-217
Ownership Freehold Strata
Energy Description Baseboard,Electric

Bought with Royal LePage West Real Estate Services
GET MORE INFORMATION






