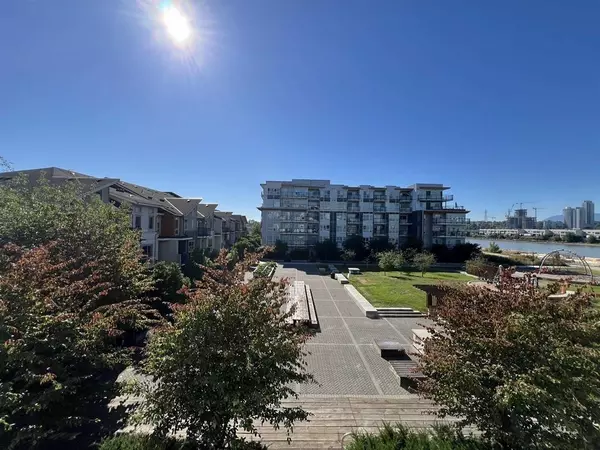3 Beds
3 Baths
1,195 SqFt
3 Beds
3 Baths
1,195 SqFt
Key Details
Property Type Condo
Sub Type Apartment/Condo
Listing Status Active
Purchase Type For Sale
Square Footage 1,195 sqft
Price per Sqft $794
Subdivision Bridgeport Ri
MLS Listing ID R2943911
Style Inside Unit
Bedrooms 3
Full Baths 2
Half Baths 1
Maintenance Fees $817
Abv Grd Liv Area 1,195
Total Fin. Sqft 1195
Year Built 2018
Annual Tax Amount $2,928
Tax Year 2024
Property Description
Location
Province BC
Community Bridgeport Ri
Area Richmond
Building/Complex Name Parc Riviera-Monaco
Zoning ZMU17
Rooms
Basement None
Kitchen 1
Separate Den/Office N
Interior
Interior Features Air Conditioning, ClthWsh/Dryr/Frdg/Stve/DW, Drapes/Window Coverings
Heating Electric, Geothermal, Heat Pump
Heat Source Electric, Geothermal, Heat Pump
Exterior
Exterior Feature Balcony(s)
Parking Features Garage Underbuilding
Garage Spaces 2.0
Amenities Available Air Cond./Central, Club House, Elevator, Exercise Centre, In Suite Laundry, Pool; Indoor
View Y/N Yes
View North Shore Mountain and River
Roof Type Torch-On
Total Parking Spaces 2
Building
Dwelling Type Apartment/Condo
Faces East
Story 1
Sewer City/Municipal
Water City/Municipal
Locker No
Unit Floor 310
Structure Type Frame - Wood
Others
Restrictions Pets Allowed w/Rest.,Rentals Allwd w/Restrctns
Tax ID 030-684-358
Ownership Freehold Strata
Energy Description Electric,Geothermal,Heat Pump
Pets Allowed 2

GET MORE INFORMATION






