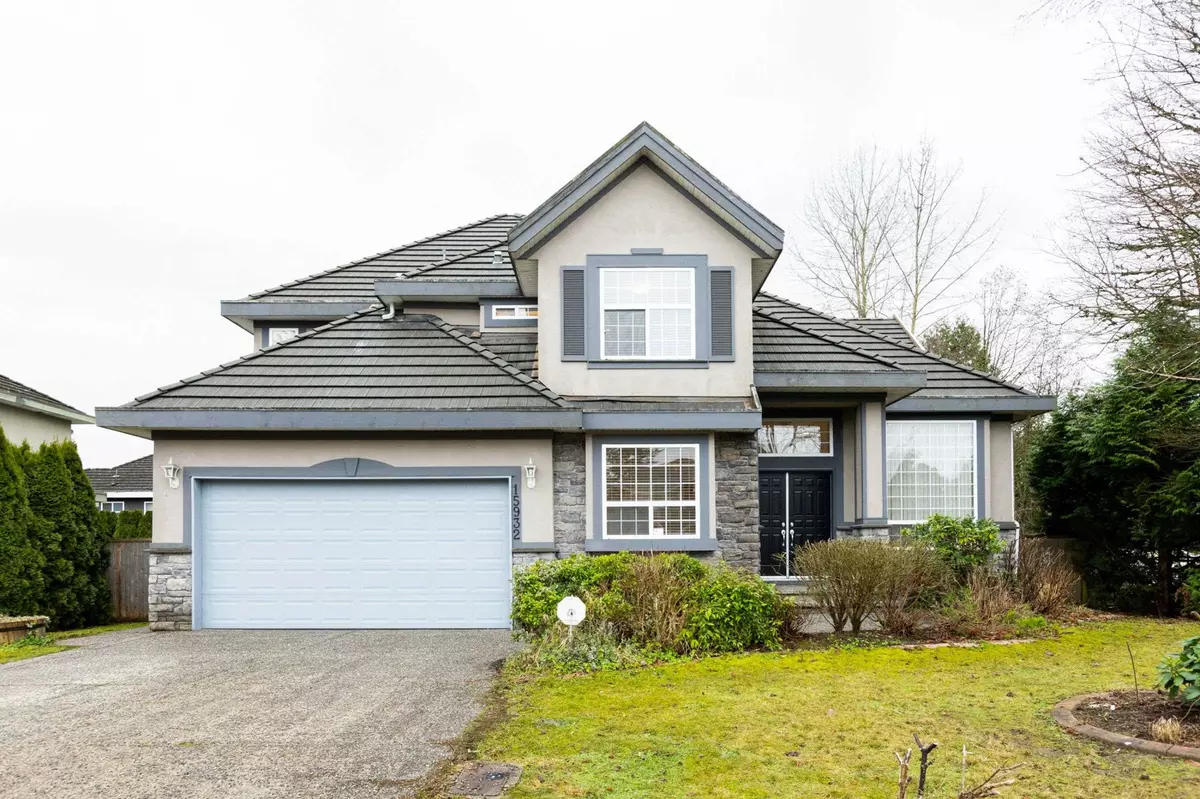7 Beds
5 Baths
3,953 SqFt
7 Beds
5 Baths
3,953 SqFt
OPEN HOUSE
Sat Jan 18, 2:00pm - 4:00pm
Sun Jan 19, 2:00pm - 4:00pm
Key Details
Property Type Single Family Home
Sub Type House/Single Family
Listing Status Active
Purchase Type For Sale
Square Footage 3,953 sqft
Price per Sqft $502
Subdivision Fraser Heights
MLS Listing ID R2954391
Style 2 Storey w/Bsmt.
Bedrooms 7
Full Baths 4
Half Baths 1
Abv Grd Liv Area 1,372
Total Fin. Sqft 3953
Year Built 2003
Annual Tax Amount $7,566
Tax Year 2025
Lot Size 6,256 Sqft
Acres 0.14
Property Description
Location
Province BC
Community Fraser Heights
Area North Surrey
Zoning RF
Rooms
Other Rooms Foyer
Basement Full, Separate Entry
Kitchen 2
Separate Den/Office Y
Interior
Interior Features ClthWsh/Dryr/Frdg/Stve/DW, Garage Door Opener, Vaulted Ceiling
Heating Forced Air, Natural Gas
Fireplaces Number 2
Fireplaces Type Natural Gas
Heat Source Forced Air, Natural Gas
Exterior
Exterior Feature Balcny(s) Patio(s) Dck(s)
Parking Features Garage; Double
Garage Spaces 2.0
Roof Type Tile - Composite
Lot Frontage 68.0
Lot Depth 92.0
Total Parking Spaces 4
Building
Dwelling Type House/Single Family
Story 3
Sewer City/Municipal
Water City/Municipal
Structure Type Frame - Wood
Others
Tax ID 025-460-331
Ownership Freehold NonStrata
Energy Description Forced Air,Natural Gas

GET MORE INFORMATION






