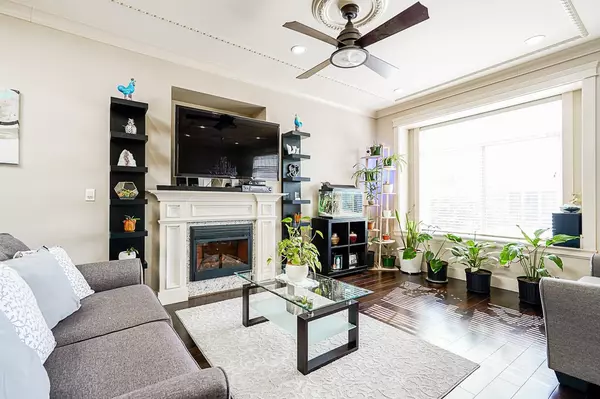$1,440,000
$1,699,000
15.2%For more information regarding the value of a property, please contact us for a free consultation.
7 Beds
4 Baths
2,311 SqFt
SOLD DATE : 02/08/2023
Key Details
Sold Price $1,440,000
Property Type Single Family Home
Sub Type House/Single Family
Listing Status Sold
Purchase Type For Sale
Square Footage 2,311 sqft
Price per Sqft $623
Subdivision Central Bn
MLS Listing ID R2744526
Sold Date 02/08/23
Style 2 Storey
Bedrooms 7
Full Baths 4
Abv Grd Liv Area 1,244
Total Fin. Sqft 2311
Year Built 2012
Annual Tax Amount $4,375
Lot Size 3,612 Sqft
Acres 0.08
Property Description
Welcome to Boundary Home. Built in 2012, this oxymoron of a home knows no boundaries as it is an income earner. Main home features 4 bedroom and two full bathroom. Left side suite features a 2 bedroom mortgage helper and right side suite features one bedroom, great help with the increasing interest rates. As you enter the home, you are welcomed by high ceiling foyer that takes you to the main floor. It boasts an open concept with laminate flooring installed in 2017, granite countertops, stainless steel appliances, large bedrooms, balcony adjacent to the kitchen that''s perfect for bbqing. One bedroom suite is spacious and cozy with laminate flooring and newer appliances. Two bedroom side suite lacks living room area but with full size bedrooms perfect for college students. Try your offer.
Location
Province BC
Community Central Bn
Area Burnaby North
Zoning R5
Rooms
Other Rooms Foyer
Basement Fully Finished
Kitchen 3
Separate Den/Office N
Interior
Interior Features ClthWsh/Dryr/Frdg/Stve/DW
Heating Radiant
Fireplaces Type Natural Gas
Heat Source Radiant
Exterior
Exterior Feature Balcony(s)
Garage Open
Garage Spaces 2.0
Roof Type Asphalt
Lot Frontage 31.2
Total Parking Spaces 2
Building
Story 2
Water City/Municipal
Structure Type Frame - Wood
Others
Tax ID 028-572-980
Ownership Freehold NonStrata
Energy Description Radiant
Read Less Info
Want to know what your home might be worth? Contact us for a FREE valuation!

Our team is ready to help you sell your home for the highest possible price ASAP

Bought with Macdonald Realty Westmar
GET MORE INFORMATION







