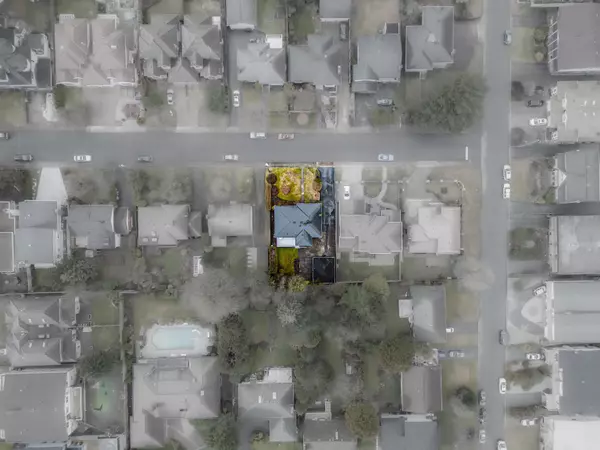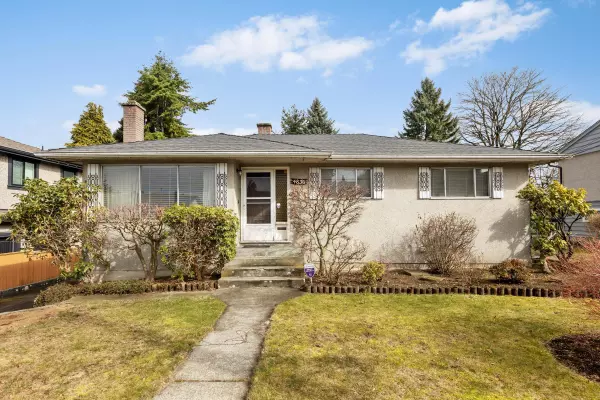$1,730,000
$1,800,000
3.9%For more information regarding the value of a property, please contact us for a free consultation.
3 Beds
2 Baths
2,275 SqFt
SOLD DATE : 03/28/2023
Key Details
Sold Price $1,730,000
Property Type Single Family Home
Sub Type House/Single Family
Listing Status Sold
Purchase Type For Sale
Square Footage 2,275 sqft
Price per Sqft $760
Subdivision Central Park Bs
MLS Listing ID R2759989
Sold Date 03/28/23
Style Rancher/Bungalow w/Bsmt.
Bedrooms 3
Full Baths 2
Abv Grd Liv Area 1,182
Total Fin. Sqft 2275
Year Built 1954
Annual Tax Amount $5,334
Tax Year 2022
Lot Size 6,401 Sqft
Acres 0.15
Property Description
Prime location within Garden Village, located on a Quiet street with VIEWS to the North! Long time owner. 2275 SF West-facing home on a level 6400 SF lot with 64 frontage which allows for a detached garage at the back with a driveway beside the house. Den can easily be used as a third bedroom on the main level. Large 243 SF sundeck off the eating area which is open to a good sized updated white kitchen with lots of natural light. Spacious family room on lower level, plus separate entrance. Oak hardwood floors. Detached oversized single garage. Minutes by car to Amazing Brentwood, Metrotown, Crystal Mall, Central Park, Deer Lake, BCIT. 4 minute drive to Patterson Station, 20 minutes to downtown & 25 minutes to YVR. Schools: Inman Elementary & Moscrop Secondary.
Location
Province BC
Community Central Park Bs
Area Burnaby South
Building/Complex Name Central Park in Burnaby South
Zoning R5
Rooms
Other Rooms Den
Basement Partly Finished, Separate Entry
Kitchen 1
Separate Den/Office Y
Interior
Interior Features Clothes Washer/Dryer, Refrigerator, Stove
Heating Forced Air, Natural Gas
Fireplaces Number 2
Fireplaces Type Wood
Heat Source Forced Air, Natural Gas
Exterior
Exterior Feature Fenced Yard, Patio(s)
Parking Features Add. Parking Avail., Garage; Single
Garage Spaces 1.0
Garage Description 20'10 x 17'
Amenities Available Garden, In Suite Laundry, Storage
Roof Type Asphalt
Lot Frontage 64.01
Lot Depth 100.0
Total Parking Spaces 5
Building
Story 2
Sewer City/Municipal
Water City/Municipal
Structure Type Frame - Wood
Others
Tax ID 002-522-284
Ownership Freehold NonStrata
Energy Description Forced Air,Natural Gas
Read Less Info
Want to know what your home might be worth? Contact us for a FREE valuation!

Our team is ready to help you sell your home for the highest possible price ASAP

Bought with Nu Stream Realty Inc.
GET MORE INFORMATION







