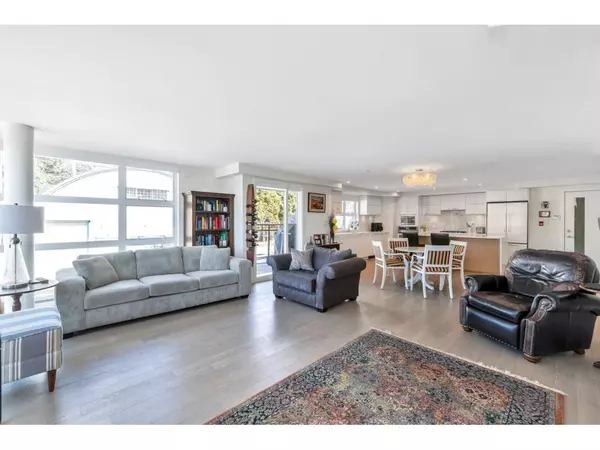$1,150,000
$1,199,000
4.1%For more information regarding the value of a property, please contact us for a free consultation.
2 Beds
3 Baths
1,520 SqFt
SOLD DATE : 04/21/2023
Key Details
Sold Price $1,150,000
Property Type Condo
Sub Type Apartment/Condo
Listing Status Sold
Purchase Type For Sale
Square Footage 1,520 sqft
Price per Sqft $756
Subdivision White Rock
MLS Listing ID R2761986
Sold Date 04/21/23
Style Corner Unit
Bedrooms 2
Full Baths 2
Half Baths 1
Maintenance Fees $560
Abv Grd Liv Area 1,520
Total Fin. Sqft 1520
Rental Info 100
Year Built 2017
Annual Tax Amount $4,457
Tax Year 2022
Property Description
Massive 1,520 sqft CORNER UNIT w/stunning OCEAN VIEWS from the bright living area & master bedroom! Prime West Beach location, walk across marine drive &stroll along the ocean. Western exposure, perfect for watching sunsets & designed for luxurious living w/ floor to ceiling windows on 2 sides. Private master suite, enjoy the ocean view from bed with a morning coffee! Ensuite has dual sinks & cabinetry w/ frameless standup shower & a bathtub. Kitchen has ample storage, huge island, paneled fridge & great room style that is perfect for entertaining extended family & friends. Custom design w/ owner installed built-ins, closet lighting, & blackout curtains in bdrm. Den has ample built-ins for all your storage needs. Gas fireplace in the living room w/stunning mantle. 2 parking stalls 18&19.
Location
Province BC
Community White Rock
Area South Surrey White Rock
Building/Complex Name NewPort at West Beach
Zoning CD
Rooms
Basement None
Kitchen 1
Separate Den/Office Y
Interior
Interior Features ClthWsh/Dryr/Frdg/Stve/DW, Drapes/Window Coverings, Garage Door Opener
Heating Baseboard, Electric
Fireplaces Number 1
Fireplaces Type Gas - Natural
Heat Source Baseboard, Electric
Exterior
Exterior Feature Balcony(s)
Garage Garage Underbuilding
Garage Spaces 2.0
Amenities Available Elevator, In Suite Laundry, Storage
View Y/N Yes
View OCEAN VIEW & SUNSETS
Roof Type Torch-On
Total Parking Spaces 2
Building
Story 1
Sewer City/Municipal
Water City/Municipal
Locker Yes
Unit Floor 204
Structure Type Frame - Wood
Others
Restrictions Pets Allowed w/Rest.,Rentals Allowed,Smoking Restrictions
Tax ID 030-081-882
Ownership Freehold Strata
Energy Description Baseboard,Electric
Pets Description 2
Read Less Info
Want to know what your home might be worth? Contact us for a FREE valuation!

Our team is ready to help you sell your home for the highest possible price ASAP

Bought with eXp Realty (Branch)
GET MORE INFORMATION







