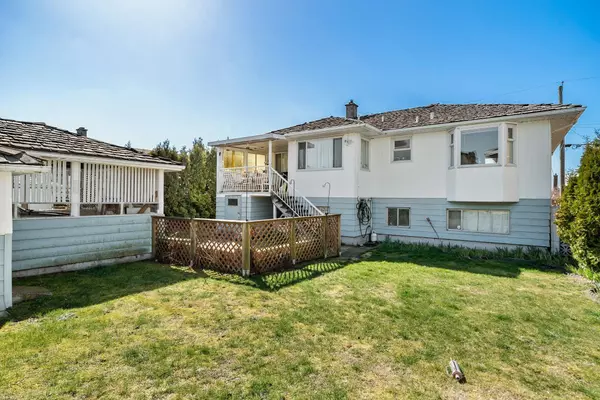$1,870,000
$1,948,000
4.0%For more information regarding the value of a property, please contact us for a free consultation.
4 Beds
2 Baths
2,207 SqFt
SOLD DATE : 05/04/2023
Key Details
Sold Price $1,870,000
Property Type Single Family Home
Sub Type House/Single Family
Listing Status Sold
Purchase Type For Sale
Square Footage 2,207 sqft
Price per Sqft $847
Subdivision Central Park Bs
MLS Listing ID R2764690
Sold Date 05/04/23
Style Rancher/Bungalow w/Bsmt.
Bedrooms 4
Full Baths 2
Abv Grd Liv Area 1,122
Total Fin. Sqft 2207
Year Built 1955
Annual Tax Amount $5,177
Tax Year 2022
Lot Size 5,830 Sqft
Acres 0.13
Property Description
WONDERFUL OPPORTUNITY TO INVESTORS AS WELL AS NEW HOME BUYERS IN A CENTRAL LOCATION IN BURNABY! Bring your Renos ideas!! R5 Zoning. 53 x 110 Lot with Back Lane access. 2 Level Solid Bungalow. 2,207 sq ft livable space. 2 Bedrooms Up, 2 Bedrooms down. 2 Bathrooms. 2 Kitchens. Shared laundry. Basement has a separate entrance. Quiet Residential Family Neighborhood. Great holding property with lots of potential. Peekaboo mountain views off the covered sundeck. Open Parking. Close to Metrotown Shopping, Crystal Mall, Old Orchard Shopping, Central Park, Burnaby Hospital. Close to K-7 Inman Elementary, Moscrop Secondary, BCIT, SFU.
Location
Province BC
Community Central Park Bs
Area Burnaby South
Zoning R5
Rooms
Other Rooms Bedroom
Basement Fully Finished, Separate Entry
Kitchen 2
Separate Den/Office N
Interior
Interior Features Drapes/Window Coverings, Refrigerator, Storage Shed, Stove
Heating Forced Air, Natural Gas
Fireplaces Number 1
Fireplaces Type Natural Gas
Heat Source Forced Air, Natural Gas
Exterior
Exterior Feature Balcny(s) Patio(s) Dck(s), Fenced Yard
Parking Features Add. Parking Avail., Carport; Single
Garage Spaces 1.0
Amenities Available Garden
Roof Type Asphalt,Wood
Lot Frontage 53.0
Lot Depth 110.0
Total Parking Spaces 4
Building
Story 2
Sewer City/Municipal
Water City/Municipal
Structure Type Frame - Wood
Others
Tax ID 008-767-823
Ownership Freehold NonStrata
Energy Description Forced Air,Natural Gas
Read Less Info
Want to know what your home might be worth? Contact us for a FREE valuation!

Our team is ready to help you sell your home for the highest possible price ASAP

Bought with Macdonald Realty Westmar
GET MORE INFORMATION







