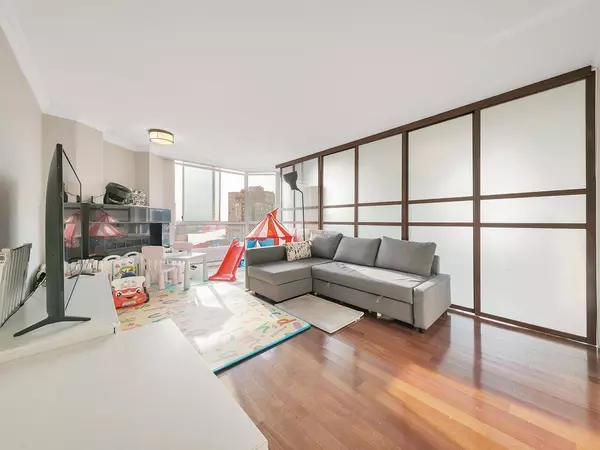$789,000
$799,000
1.3%For more information regarding the value of a property, please contact us for a free consultation.
2 Beds
3 Baths
1,535 SqFt
SOLD DATE : 05/25/2023
Key Details
Sold Price $789,000
Property Type Condo
Sub Type Apartment/Condo
Listing Status Sold
Purchase Type For Sale
Square Footage 1,535 sqft
Price per Sqft $514
Subdivision Quay
MLS Listing ID R2766684
Sold Date 05/25/23
Style Upper Unit
Bedrooms 2
Full Baths 2
Half Baths 1
Maintenance Fees $674
Abv Grd Liv Area 1,535
Total Fin. Sqft 1535
Year Built 1990
Annual Tax Amount $3,409
Tax Year 2021
Property Description
Over 1500 square foot house-sized condo! Unique floorplan with 2 master bedroom suites (office could be 3rd bedroom) with updated bathrooms. EV chargers allowed! Engineered hardwood, crown molding, pot lighting, & 2-piece bathroom for guests. Kitchen with custom cabinets, & granite counters. Wraparound patio with access to living room, dining room & master bedroom. The building has wonderful amenities including a gym, hot tub, indoor pool, clubhouse & visitor parking. Strata plan shows 1,492 sq ft, professionally measured by Realty Studios 1538 sq ft. All measurements approximate. Parking stall 83. One fridge & bidet belongs to tenant. Buyer to verify all measurements. Excellent location close to shopping, transit, Skytrain, & Quayside Park! 24-hour notice required.
Location
Province BC
Community Quay
Area New Westminster
Building/Complex Name THE RIVIERA
Zoning MULTI
Rooms
Basement None
Kitchen 0
Separate Den/Office N
Interior
Interior Features ClthWsh/Dryr/Frdg/Stve/DW
Heating Electric, Natural Gas
Fireplaces Number 1
Fireplaces Type Gas - Natural
Heat Source Electric, Natural Gas
Exterior
Exterior Feature Balcny(s) Patio(s) Dck(s)
Parking Features Garage Underbuilding, Visitor Parking
Garage Spaces 1.0
Amenities Available Bike Room, Club House, Elevator, Exercise Centre, Pool; Indoor, Sauna/Steam Room, Storage, Swirlpool/Hot Tub
View Y/N Yes
View FRASER RIVER & CITY VIEWS
Roof Type Tar & Gravel
Total Parking Spaces 1
Building
Story 1
Sewer City/Municipal
Water City/Municipal
Unit Floor 1703
Structure Type Concrete
Others
Restrictions Pets Allowed w/Rest.,Rentals Allwd w/Restrctns
Tax ID 016-781-031
Ownership Freehold Strata
Energy Description Electric,Natural Gas
Read Less Info
Want to know what your home might be worth? Contact us for a FREE valuation!

Our team is ready to help you sell your home for the highest possible price ASAP

Bought with Homelife Benchmark Realty Corp.
GET MORE INFORMATION







