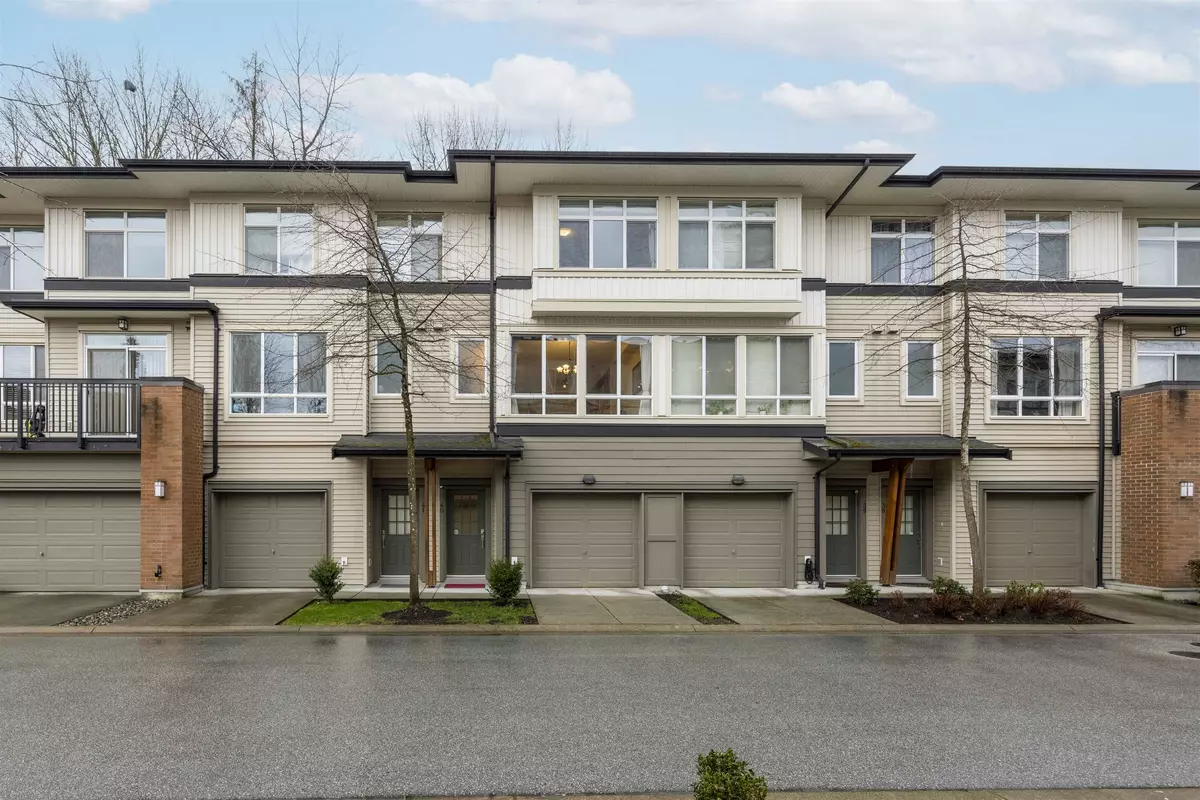$1,240,000
$1,239,990
For more information regarding the value of a property, please contact us for a free consultation.
3 Beds
3 Baths
1,682 SqFt
SOLD DATE : 03/08/2024
Key Details
Sold Price $1,240,000
Property Type Townhouse
Sub Type Townhouse
Listing Status Sold
Purchase Type For Sale
Square Footage 1,682 sqft
Price per Sqft $737
Subdivision New Horizons
MLS Listing ID R2856173
Sold Date 03/08/24
Style 3 Storey
Bedrooms 3
Full Baths 2
Half Baths 1
Maintenance Fees $368
Abv Grd Liv Area 673
Total Fin. Sqft 1682
Year Built 2010
Annual Tax Amount $3,126
Tax Year 2022
Property Description
Stunning Townhouse at Kensal Walk by Polygon. 1682 sq.ft. home offers 3 BR, 1 Flex & 3 Bath. A warm & inviting living rm with 9’ high ceiling overlooking a green belt, a cozy F/P, an open concept family/dining rm & modern kitchen with a large island, & SS appliances. A spacious Primary bedroom with 5pc en-suite, plus two well-sized BR. A flex room access to the backyard & double garage. Enjoy the patio & private greenbelt. Immerse yourself in the 15,000 sq.ft. resort-inspired Nakoma Club, which includes gym, guest suites, pool & hot tub. Within walking distance to schools, Lafarge Lake, transit, SkyTrain, West Coast Express & Coquitlam Centre shopping mall. New Hot water tank, Flexstone finishes for garage floor, EV & security alarm ready. Open House: March 9/10 Sat/Sun 1-5 pm. Must see.
Location
Province BC
Community New Horizons
Area Coquitlam
Zoning RES
Rooms
Other Rooms Foyer
Basement None
Kitchen 1
Separate Den/Office N
Interior
Interior Features ClthWsh/Dryr/Frdg/Stve/DW
Heating Baseboard, Electric
Fireplaces Number 1
Fireplaces Type None
Heat Source Baseboard, Electric
Exterior
Exterior Feature Fenced Yard, Patio(s) & Deck(s)
Garage Grge/Double Tandem
Garage Spaces 2.0
Amenities Available Bike Room, Club House, Exercise Centre, Garden, Guest Suite, Playground, Pool; Outdoor, Recreation Center, Swirlpool/Hot Tub
View Y/N Yes
View greenbelt
Roof Type Asphalt
Total Parking Spaces 3
Building
Story 3
Sewer City/Municipal
Water City/Municipal
Unit Floor 40
Structure Type Frame - Wood
Others
Restrictions Pets Allowed w/Rest.,Rentals Allowed
Tax ID 028-220-986
Ownership Freehold Strata
Energy Description Baseboard,Electric
Pets Description 2
Read Less Info
Want to know what your home might be worth? Contact us for a FREE valuation!

Our team is ready to help you sell your home for the highest possible price ASAP

Bought with Keller Williams Elite Realty
GET MORE INFORMATION







