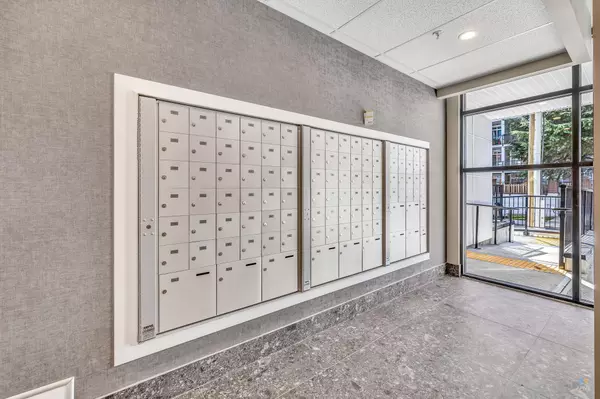$599,000
$599,800
0.1%For more information regarding the value of a property, please contact us for a free consultation.
2 Beds
2 Baths
821 SqFt
SOLD DATE : 05/24/2024
Key Details
Sold Price $599,000
Property Type Condo
Sub Type Apartment/Condo
Listing Status Sold
Purchase Type For Sale
Square Footage 821 sqft
Price per Sqft $729
Subdivision Langley City
MLS Listing ID R2866335
Sold Date 05/24/24
Style 1 Storey,Upper Unit
Bedrooms 2
Full Baths 2
Maintenance Fees $482
Abv Grd Liv Area 821
Total Fin. Sqft 821
Year Built 2024
Tax Year 2023
Property Description
Welcome to EASTLEIGH, BRAND NEW 2BEDS/BATHS condo with a 2/5/10 warranty in close proximity to Langley Downtown. It is located within a walking distance to shopping, parks, schools, restaurants, university and to the upcoming future SkyTrain station. Very functional floor-plan with generous size bedrooms with a walk- in closet, large in-suite storage, 9'' ceiling heights,"Smart Meter" technology and rough in provided for air conditioning. Upscale design details throughout with luxurious millwork, s/s appliances and HUGE balcony facing the playground has a lot to offer. Indoor amenities feature a multi-purpose room ideal for work and gatherings, outdoor amenities include a kids play area, green space, seating and gardening pots. Call Today to book and appointment !
Location
Province BC
Community Langley City
Area Langley
Building/Complex Name Eastleigh
Zoning MF
Rooms
Basement None
Kitchen 1
Separate Den/Office N
Interior
Interior Features ClthWsh/Dryr/Frdg/Stve/DW, Drapes/Window Coverings, Garage Door Opener, Microwave, Smoke Alarm
Heating Baseboard, Electric
Heat Source Baseboard, Electric
Exterior
Exterior Feature Balcony(s)
Garage Garage; Underground
Garage Spaces 1.0
Amenities Available Club House, Elevator, Garden, In Suite Laundry, Playground, Storage, Wheelchair Access
View Y/N Yes
View City & Mountain
Roof Type Torch-On
Total Parking Spaces 1
Building
Story 1
Sewer City/Municipal
Water City/Municipal
Unit Floor 515
Structure Type Brick,Concrete Block,Frame - Wood
Others
Restrictions No Restrictions
Tax ID 032-140-223
Ownership Freehold Strata
Energy Description Baseboard,Electric
Read Less Info
Want to know what your home might be worth? Contact us for a FREE valuation!

Our team is ready to help you sell your home for the highest possible price ASAP

Bought with eXp Realty (Branch)
GET MORE INFORMATION







