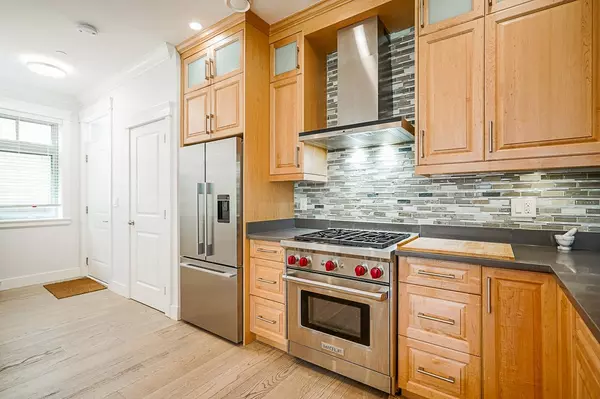$1,420,000
$1,478,000
3.9%For more information regarding the value of a property, please contact us for a free consultation.
3 Beds
3 Baths
1,129 SqFt
SOLD DATE : 11/24/2024
Key Details
Sold Price $1,420,000
Property Type Multi-Family
Sub Type 1/2 Duplex
Listing Status Sold
Purchase Type For Sale
Square Footage 1,129 sqft
Price per Sqft $1,257
Subdivision Grandview Woodland
MLS Listing ID R2940483
Sold Date 11/24/24
Style 2 Storey w/Bsmt.
Bedrooms 3
Full Baths 2
Half Baths 1
Abv Grd Liv Area 602
Total Fin. Sqft 1129
Year Built 2018
Annual Tax Amount $4,805
Tax Year 2024
Lot Size 3,564 Sqft
Acres 0.08
Property Description
Step inside this gorgeous back half duplex, steps from the Drive! Located on a quiet cherry blossom lined street. You will love entertaining guests in the private sunny south facing backyard with detached garage and two generous sized decks. The open layout offers 3 bedrooms & 3 bathrooms over two levels. Spacious 9ft ceilings on main with gourmet kitchen, high-end Wolf gas range & Fisher Paykel appliances. Beautiful finishings, radiant floor heating throughout, engineered hardwood floors, central A/C, security system, HRV and central vac. bonus 400 sq ft. crawl space storage. Walking distance to countless restaurants, coffee shops and elementary schools. Open House Sun 10 November 2-4 pm
Location
Province BC
Community Grandview Woodland
Area Vancouver East
Zoning RT-5
Rooms
Other Rooms Bedroom
Basement Crawl, Partly Finished
Kitchen 1
Separate Den/Office N
Interior
Interior Features Air Conditioning, ClthWsh/Dryr/Frdg/Stve/DW
Heating Forced Air, Radiant
Heat Source Forced Air, Radiant
Exterior
Exterior Feature Balcny(s) Patio(s) Dck(s)
Parking Features Garage; Single
Garage Spaces 1.0
Amenities Available Air Cond./Central, In Suite Laundry
Roof Type Asphalt
Lot Frontage 33.0
Lot Depth 108.0
Total Parking Spaces 1
Building
Faces South
Story 3
Sewer City/Municipal
Water City/Municipal
Structure Type Frame - Wood
Others
Restrictions Pets Allowed,Rentals Allowed
Tax ID 030-617-537
Ownership Freehold Strata
Energy Description Forced Air,Radiant
Read Less Info
Want to know what your home might be worth? Contact us for a FREE valuation!

Our team is ready to help you sell your home for the highest possible price ASAP

Bought with Macdonald Realty
GET MORE INFORMATION






