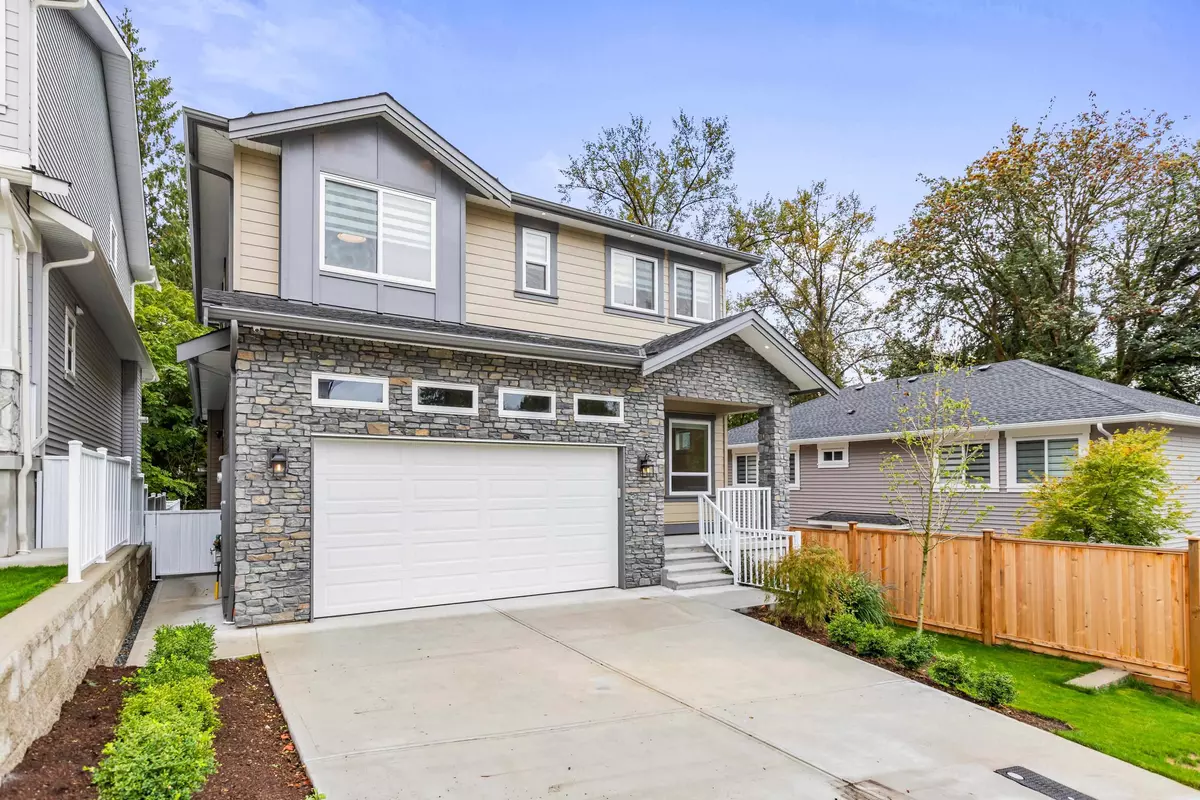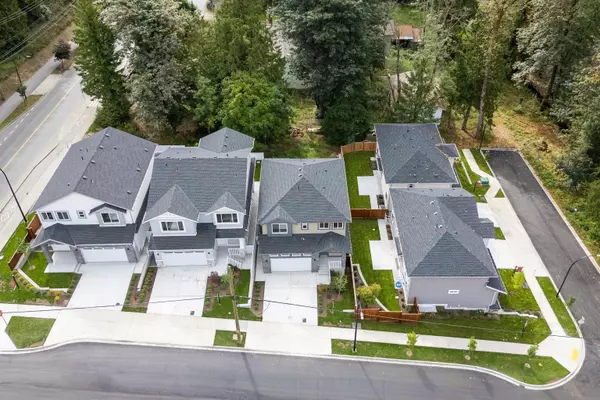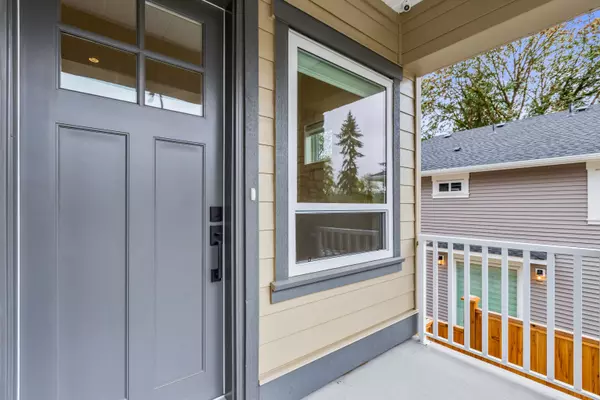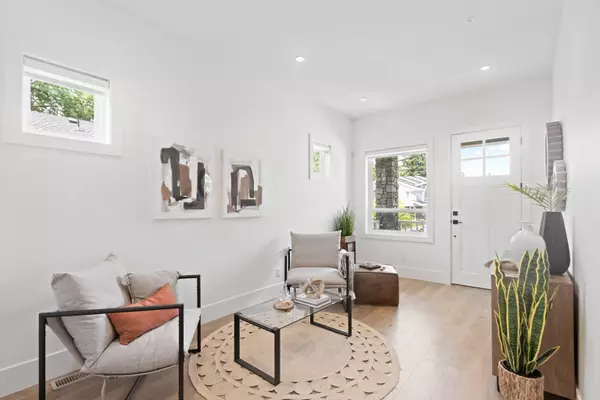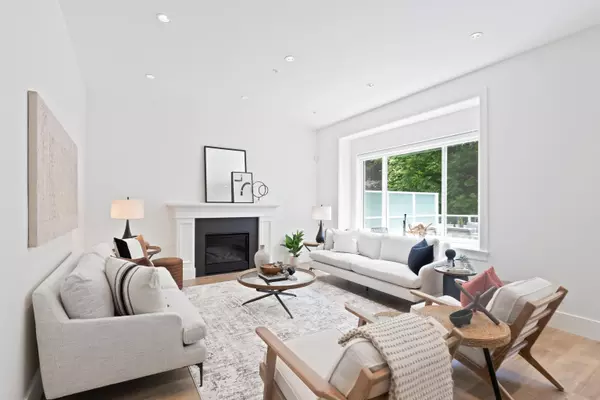
6 Beds
4 Baths
3,412 SqFt
6 Beds
4 Baths
3,412 SqFt
Open House
Sun Jan 11, 2:30pm - 4:30pm
Key Details
Property Type Single Family Home
Sub Type Single Family Residence
Listing Status Active
Purchase Type For Sale
Square Footage 3,412 sqft
Price per Sqft $468
Subdivision Urban Legacy Silver Valley
MLS Listing ID R3015905
Bedrooms 6
Full Baths 3
HOA Y/N No
Year Built 2024
Lot Size 3,920 Sqft
Property Sub-Type Single Family Residence
Property Description
Location
Province BC
Community Silver Valley
Area Maple Ridge
Zoning RS-1
Direction South
Rooms
Other Rooms Foyer, Living Room, Dining Room, Kitchen, Bedroom, Bedroom, Primary Bedroom, Walk-In Closet, Bedroom, Laundry, Flex Room, Bedroom, Living Room, Kitchen, Bedroom, Storage, Utility
Kitchen 2
Interior
Interior Features Central Vacuum
Heating Baseboard, Electric, Forced Air
Cooling Central Air, Air Conditioning
Flooring Laminate, Tile, Carpet
Fireplaces Number 1
Fireplaces Type Insert, Gas
Window Features Window Coverings
Appliance Washer/Dryer, Dishwasher, Refrigerator, Stove, Microwave
Exterior
Exterior Feature Balcony, Private Yard
Garage Spaces 2.0
Garage Description 2
Fence Fenced
Community Features Shopping Nearby
Utilities Available Electricity Connected, Natural Gas Connected, Water Connected
View Y/N Yes
View Greenspace
Roof Type Asphalt
Porch Patio
Total Parking Spaces 4
Garage Yes
Building
Lot Description Central Location, Greenbelt, Recreation Nearby
Story 2
Foundation Concrete Perimeter
Sewer Public Sewer, Sanitary Sewer, Storm Sewer
Water Public
Locker No
Others
Ownership Freehold NonStrata
Security Features Prewired,Smoke Detector(s),Fire Sprinkler System
Virtual Tour https://youtu.be/IZ5APFRyqm0

GET MORE INFORMATION

Partner at DOMA Group

