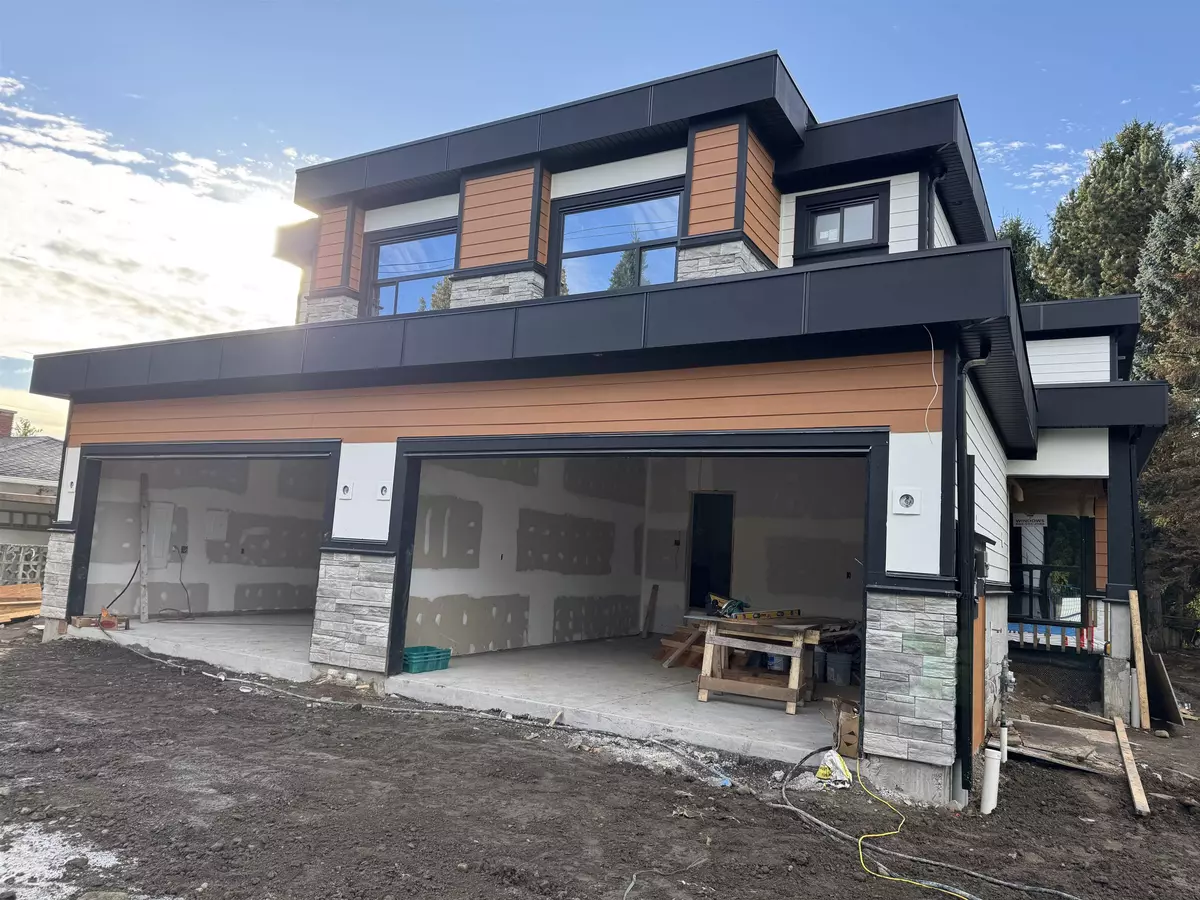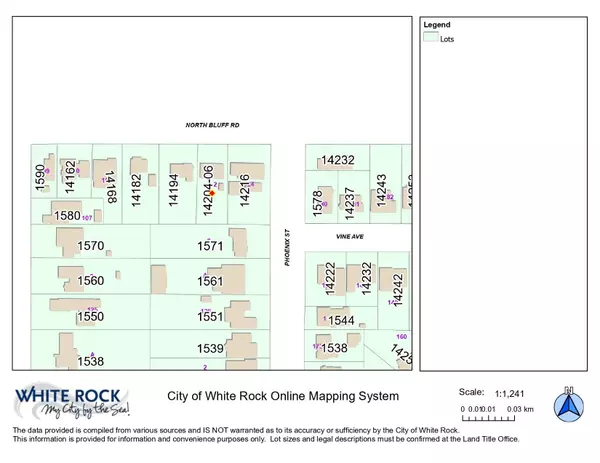
5 Beds
6 Baths
3,504 SqFt
5 Beds
6 Baths
3,504 SqFt
Key Details
Property Type Single Family Home
Sub Type Half Duplex
Listing Status Active
Purchase Type For Sale
Square Footage 3,504 sqft
Price per Sqft $541
Subdivision West White Rock
MLS Listing ID R3057701
Bedrooms 5
Full Baths 6
HOA Y/N Yes
Year Built 2025
Lot Size 4,356 Sqft
Property Sub-Type Half Duplex
Property Description
Location
Province BC
Community White Rock
Area South Surrey White Rock
Zoning MF
Direction South
Rooms
Other Rooms Living Room, Great Room, Dining Room, Pantry, Primary Bedroom, Walk-In Closet, Bedroom, Bedroom, Bedroom, Recreation Room, Recreation Room, Flex Room, Bedroom
Kitchen 0
Interior
Interior Features Vaulted Ceiling(s)
Heating Forced Air, Natural Gas
Cooling Central Air, Air Conditioning
Flooring Hardwood, Tile
Fireplaces Number 2
Fireplaces Type Gas
Appliance Washer/Dryer, Dishwasher, Refrigerator, Stove, Microwave
Exterior
Exterior Feature Garden, Private Yard
Garage Spaces 2.0
Garage Description 2
Fence Fenced
Community Features Shopping Nearby
Utilities Available Community, Electricity Connected, Natural Gas Connected, Water Connected
View Y/N Yes
View Private Sunny South Rear Yard
Roof Type Torch-On
Porch Patio, Sundeck
Exposure South
Total Parking Spaces 2
Garage Yes
Building
Lot Description Central Location, Private, Recreation Nearby
Story 2
Foundation Concrete Perimeter
Sewer Public Sewer, Sanitary Sewer, Storm Sewer
Water Public
Locker No
Others
Pets Allowed Yes
Restrictions No Restrictions
Ownership Freehold Strata

GET MORE INFORMATION

Partner at DOMA Group





